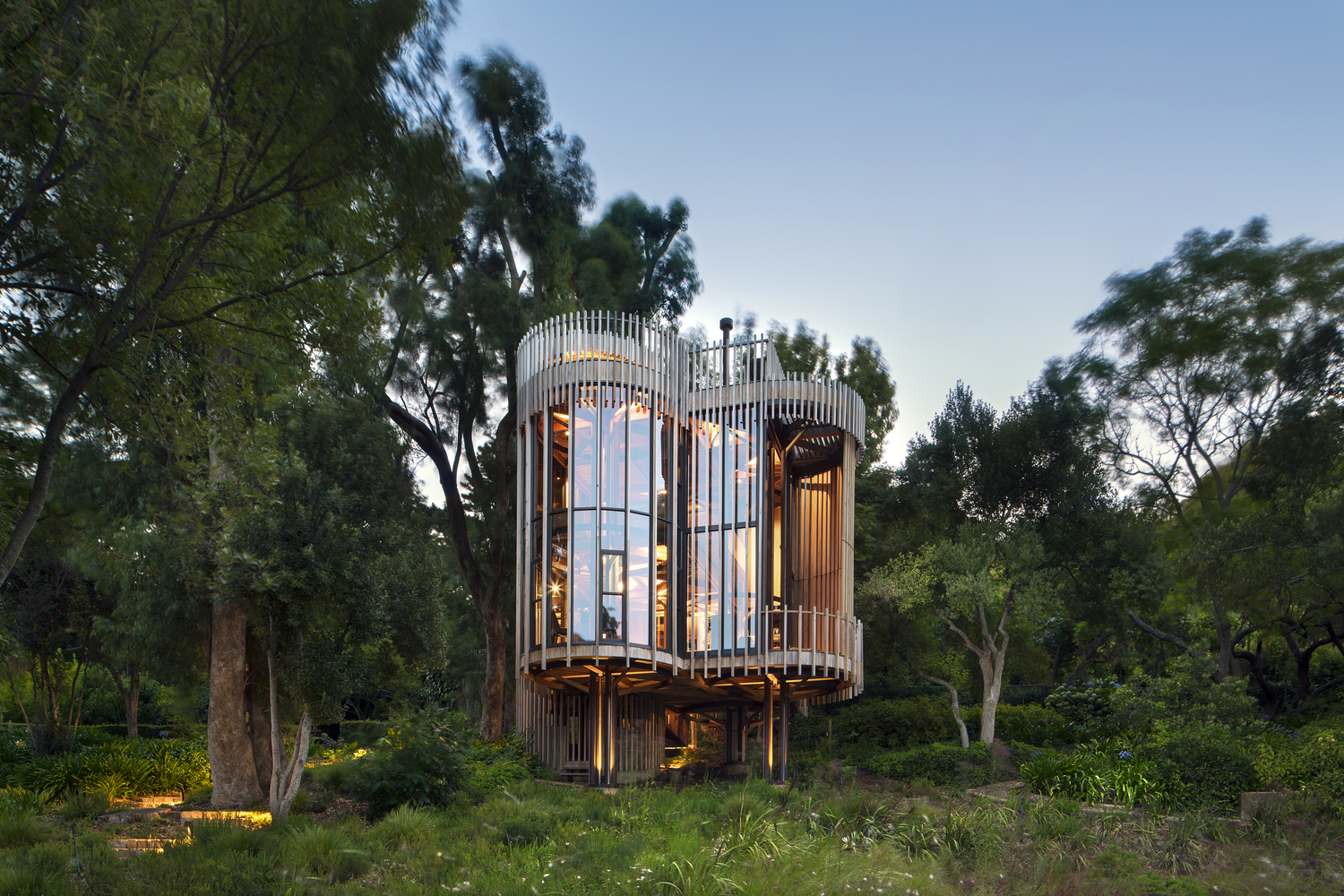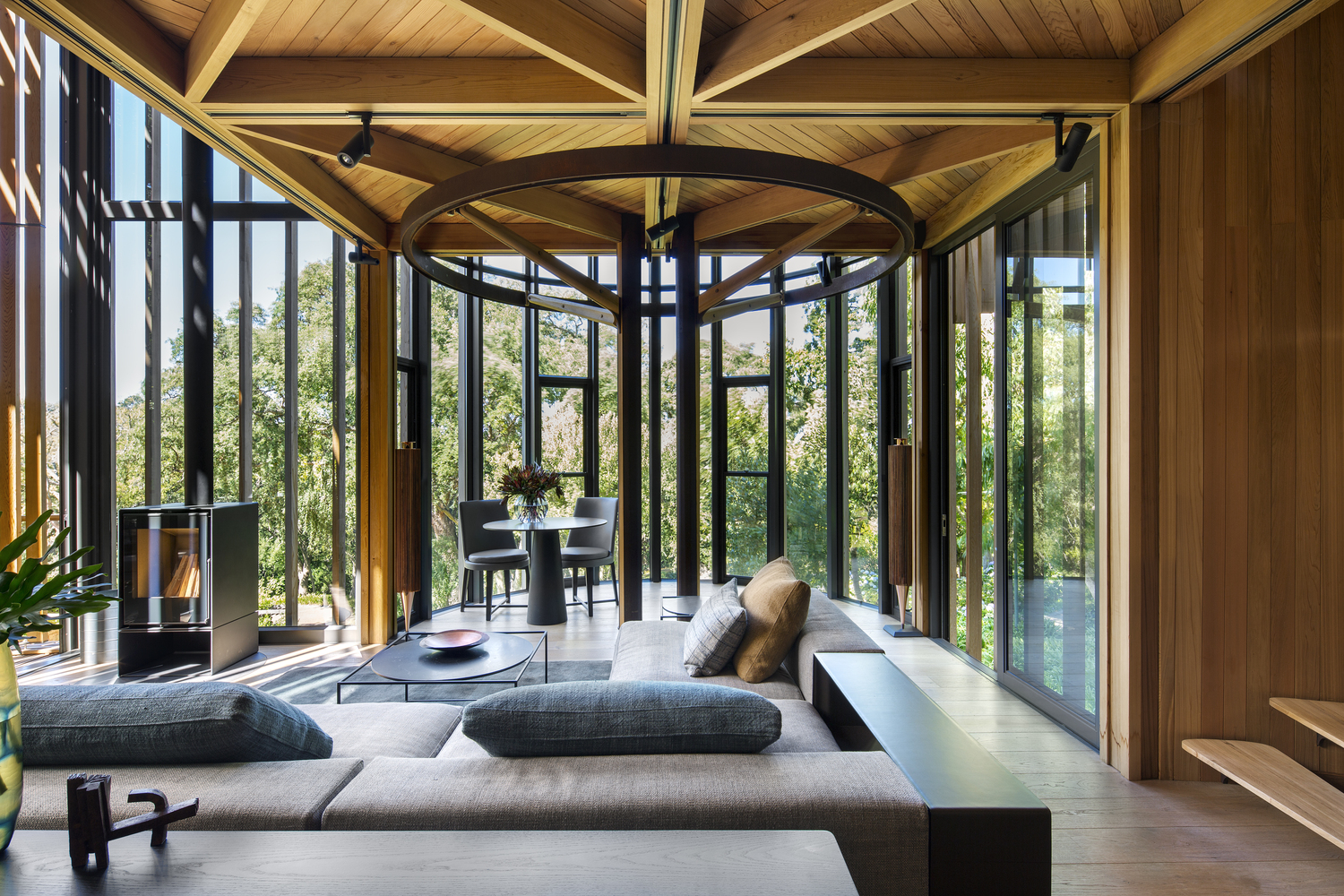Located outside the port city of Cape Town, South Africa, the affluent suburb of Constantia is known for natural beauty, world-renowned restaurants and a winemaking history that dates back to the late 1600s. It’s also known for an architectural marvel that will definitely amaze potential homeowners. So scroll down and feast your eyes on this handcrafted, tree house-esque dwelling.
– Noah Orent

Image by Malan Vorster Architecture Interior Design & Adam Leitch, courtesy of Arch Daily
Designed by the Cape Town-based architectural firm Malan Vorster Architecture Interior Design, the four-story residence has a natural feel that becomes evident the moment it comes into view. The façade, which comprises of four interconnected trunk-like cylinders covered in timber slats, is clad in an untreated western red cedar that will naturally fade over time until the entire house becomes one with its lush surroundings. Structural stilts elevate each individual cylinder, allowing the floor-to-ceiling windows to take advantage of the stunning vista and offer a panoramic view.
Proceeding up a suspended ramp made of timber and Corten steel, you make your way through the front entrance and into the house’s first level, which contains the living/dining space and adjoining patio. One can see at once how the light gray color palette compliments the white oak floors and walls.
The same can be said for the black-framed floor-to-ceiling windows and the dark tiled floor on the second level, which comprises of the master bedroom and bathroom. The master bedroom also features a glass balustrade that provides an even greater view of the trees.

Image by Malan Vorster Architecture Interior Design & Adam Leitch, courtesy of Arch Daily
The third floor boasts a roof deck complete with an oak dining table and matching chairs perfect for entertaining guests or a significant other. The built-in seat situated across from the dining area makes for a wonderful spot to savor a glass of white wine and a spectacular view of the stars.
The basement level functions as a so-called plant room that, if you have a knack for gardening, will allow you to make room for your own personal garden and allow you to cultivate fresh vegetables for your salads and side dishes.
The arboreal grandeur gradually becomes apparent as you make your way through the house. In addition to the staircase connecting all four levels, the four cylinders are built to resemble the trunk of a tree while the columns that support each level boast circular rings that are strikingly similar to the rings studied by scientists in order to determine a tree’s age and history.
So if you’re looking for a new home, look no further than this contemporary tree house. It may not look like a villa, but it certainly feels like one.
– N.O.
To learn more about the house as well as its architectural and interior design, click here.
