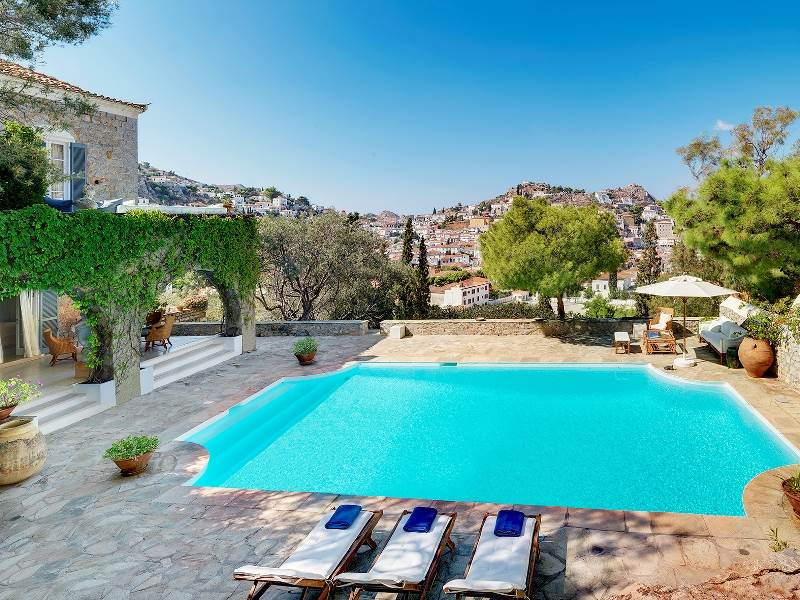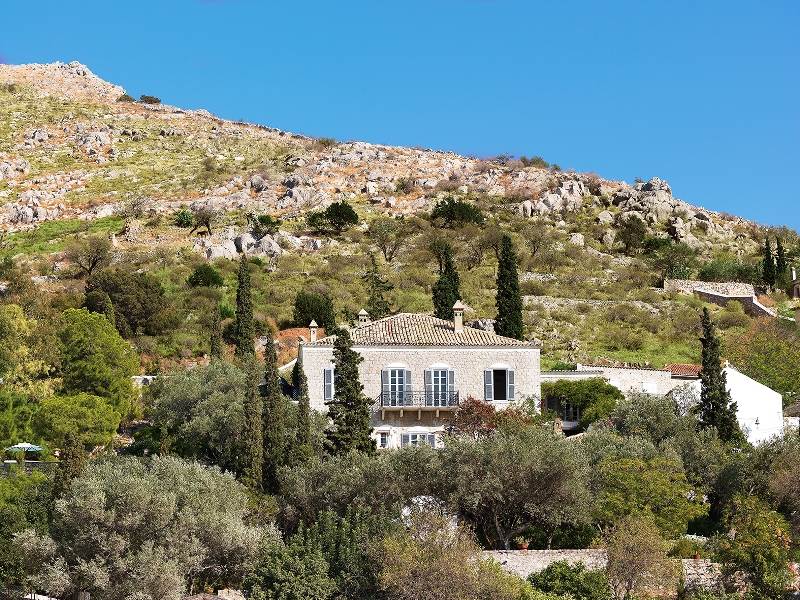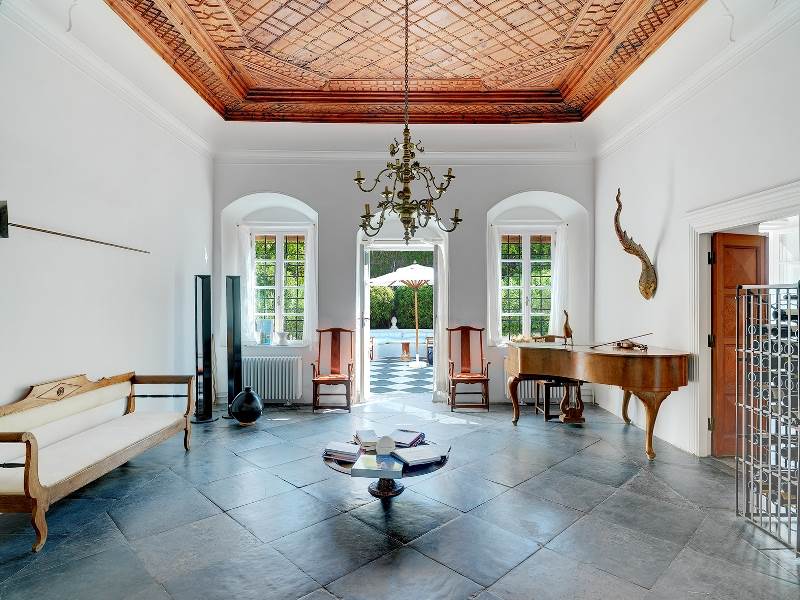Nestled amongst the rolling hills in the city of Mandalay sits a lavish home that serves as a mesmerizing escape from your reality. The 18th Century stone mansion features seven fireplaces including one in the master suite with a private balcony secluded from curious eyes.
-By Nikki Main
This 5 bedroom, 5-bathroom villa leaves no stone unturned as it features a breathtaking view from every window. An outdoor terrace reveals a spectacular sight of the city of Mandalay, just a short walk away from the port of Hydra. The villa contains several double-door exits onto the terrace to give the home an open, spacious environment.
The ground floor displays a quintessential garden complete with a swimming pool, barbeque area and several daybeds for relaxing in the sun. The outdoor area also features two guesthouses plus a staff studio.
With its historic cobbled pathways, horseshoe port and relaxing atmosphere, it’s no wonder that this is a go-to town for the perfect getaway.









Ideally situated just a stroll away from the port of Hydra, this distinguished 18th-Century stone mansion was designed by Genovese architects as the home of a major ship-owning family. Traditional carved wooden ceilings and seven distinctive fireplaces feature throughout its 630 square meters of storied interiors.
PRINCIPAL SPACES The main entrance hall hosts an elegant piano and features the original 18th-Century all-black marble floor. This space opens to the salon, which includes a fireplace, crystal chandelier, and French doors. Also on the main level is a formal dining room, a library with a large marble fireplace, and a traditional kitchen fully equipped with modern amenities. An enormous great room completes the interior’s grand entertaining spaces.
PRIVATE RETREATS Conveniently located on the entrance level, the master bedroom suite is an enchanting sanctuary with a cozy fireplace and a private terrace. A spacious dressing area leads to the master bathroom – a work of art in itself. With a high dome and an antique marble bathtub at its center, the bathroom wraps residents in the tranquil, almost magical ambiance of a wooded garden. An additional dressing room and a separate study complete the suite. The ground floor offers two further bedrooms with bathrooms.
OUTDOOR LUXURY The ground level opens onto a patio with views to the garden, port, and the swimming pool area. One of the highlights of the property, this space is a serene oasis with its sparkling pool, rich vegetation, sitting areas with daybeds, and barbecue area. With an old church blending charmingly into the surrounding trees, another area of the garden contains two guest-houses plus a staff studio and several utility structures.
LUSH GROUNDS A sense of peaceful seclusion immediately envelops residents as they enter this Mediterranean paradise. Cypress and olive trees cultivated for over fifty years create a refreshing micro-climate for the residence and its surrounding 4,600-square-meter gardens. A stone-paved path leads to an inviting terrace enhanced with black and white marble flooring and bordered by abundant bougainvillea and ivy. Nearby, a pergola entwined with grapevines and aromatic jasmine provides a sheltered setting for year-round alfresco dining.
DREAM LOCATION Hydra is one of the most distinctive and historic of all the Greek islands. The entire town is protected by the Council of Europe, which has designated its traditional architecture as a cultural monument. Cobblestone pathways wind throughout the community, providing access to the houses clustered on hillsides surrounding the harbor. A Christie’s International Real Estate Signature Program property.
Brought to you by Christies, For more information see here.